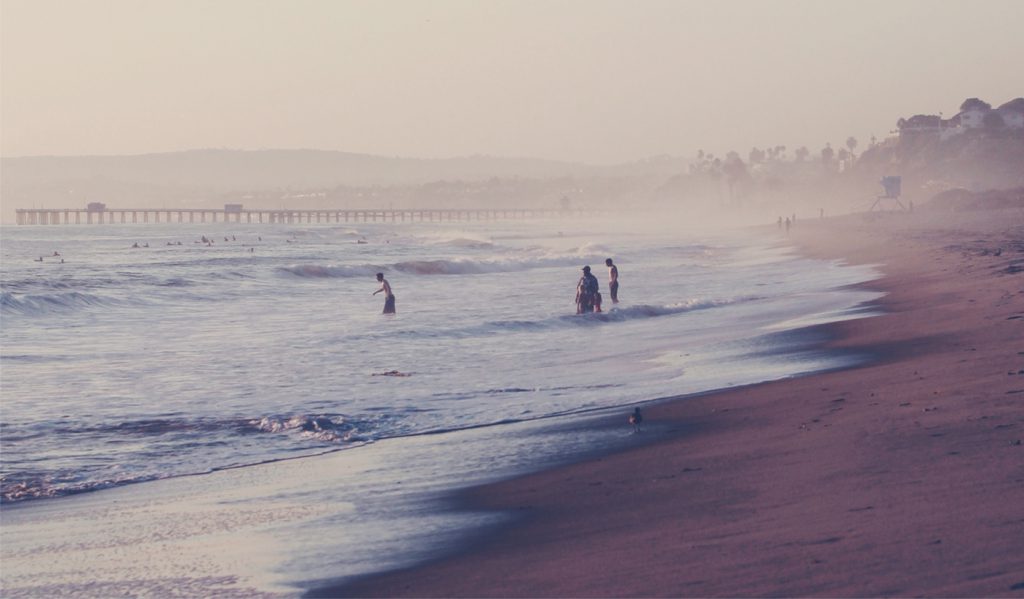Introduction
We aim to cater for the needs of all our visitors. We have 4 full en-suite rooms. If you have any specific questions, please feel free to call us and we will endeavour to help.
Pre-Arrival
Bus stops are a few minutes’ walk away and the buses run very frequently. The main train station is 5 minutes’ walk away. There are many local taxi firms that have accessible taxies if required. We can make a booking for you.
Our website is www.thewestbank.co.uk
You can contact us by phone, mobile or email.
Tel: 01803 295271
Mobile: 07984519205
Email: [email protected]
Arrival and Car Parking Facilities
We have parking for 6 cars with all parking bays marked out. The surface is tarmacked but it is on an incline. There are no steps until you reach the from entrance where there is one step.
We assist our guests with their luggage.
The shops are a 5 minute walk away.
Main Entrance and Reception
The front porch has 1 step, 9cm high, and the porch door has a step, 14cm high.
The front door is always locked, but there is a bell situated by the porch door which can be reached from any height. The front door is 99cm wide. The porch door is 90cm wide. Our porch way into our home is 5ft x 5ft. Our hall is 5ft wide. It is fitted with laminated flooring throughout.
Public Areas – General (Internal)
On the ground floor off the hallway is our dining room. The areas are very well lit and have a high quality décor with laminated flooring.
There are 14 stairs to the half landing and a bedroom. There are then 6 stairs to the first floor and a further 4 bedrooms. The stairs are 7cm high, 10cm deep and 3ft wide.
Public Areas – WC
Bedrooms are all full ensuite. We do not have a public WC available.
Bedrooms
There are 4 bedrooms off the landing all with door widths of 86cm. 3 double rooms and 1 family room. The family room has 1 double bed and 1 bunkbed, this is also used as a twin room. This is a large room so there is lots of space around the beds. There is a large lounge area with a small table and 2 armless chairs. The beds are of high quality. All furniture is moveable, television with remote control, fridge, laminated flooring and the décor is of a high standard. The 2nd bedroom is a large room with lots of space, good quality king size bed, 2 butterflies chairs, remote control, television, mini-fridge, all moveable furniture, high standard décor and short pile carpet.
The 3rd bedroom is large with lounge area, good quality king size bed, 2 armless chairs, remote control television, all moveable furniture, high standard décor and laminated flooring.
The 4th bedroom is large with very good quality super-king bed 56cm high, 2 armless chairs, remote control television, mini-fridge all moveable furniture, high standard décor and short pile carpet. This is also used as a twin room with 90cm beds.
Bathroom, Shower-room and WC (Ensuite or Shared)
The ensuite room in the first floor family room is fully tiled, the floor space is 3ft 6in x 4ft 6in. The sink has clear under space and is 83cm high and is round fronted. The toilet is front accessible and is 42cm high the whole ensuite is fully tiled. The door width is 58cm wide and opens outwards.
The 2nd ensuite is fully tiled with 3ft 6in x 2ft 6in floor space, door width 59cm and opens outwards. The sink is a vanity unit and is 86cm high. The toilet is front access and is 42cm high with 50cm front space and the shower step is 28cm high.
The 3rd bedroom ensuite is 5ft x 2ft 6in fully tiled and door width of 69cm wide opening outwards. The sink has round front, clear under space and is 81cm high. The toilet is front access and 43cm high. The shower step is 27cm high. The 4th bedroom ensuite is 6ft x 4ft 6in, door width 69cm. The sink is round fronted clear under space and 82cm high. The toilet is accessible from left hand side and front and is 42cm high. The shower step is 25cm high.
Grounds and Gardens
Our car park is tarmacked continuing up to the front door on an upward incline. Raised flower borders around edges. Patio area with garden furniture and the only smoking area on the premises. Accessible by 6 steps 15cm high, 25cm depth.
Additional Information
Mobile reception is generally good. We are able to use front and back doors in need of evacuation. We are fully fitted with smoke detectors and fire alarms in every room. If you need assistance with evacuating please notify us on arrival and we will ensure you are evacuated safely. E.g. Hearing impairment act. Fire escape information is in all rooms and the assembly point is on the car park.
We are happy to arrange and take delivery of hired equipment.
Smoking is only allowed on the patio area.
Contact Information
Address: The Westbank, 54 Bampfylde Road, Torquay TQ2 5AY
Telephone: 01803 295271
Email: [email protected]
Website: www.thewestbank.co.uk
Hours of operation: 24 hours
Emergency number: 01803 295271
Local public transport numbers:
National Rail – 08457 484950
National Express – 08717 818181
Local accessible taxi numbers:
Happy Cabby Taxies – 01803 559292
Torquay and Paignton Taxies – 01803 213213
Future Plans
We welcome your feedback to help us continuously improve. If you have any comments please phone 01803 295271 or email [email protected]
